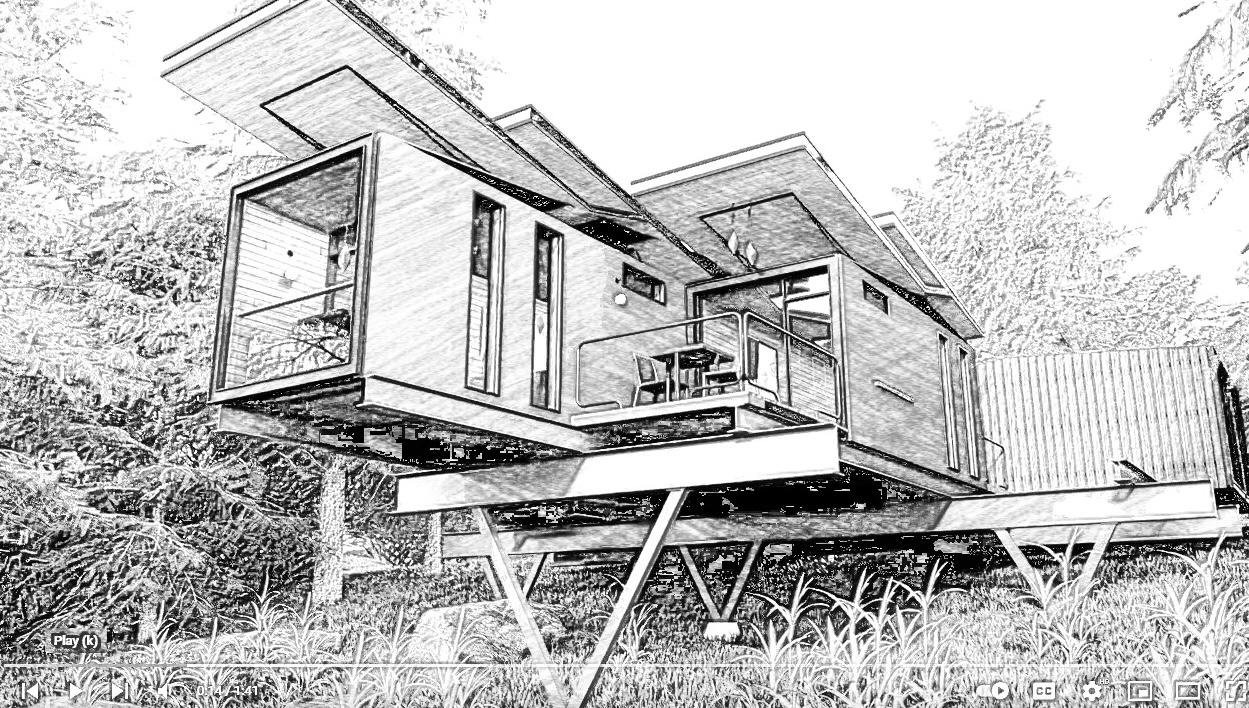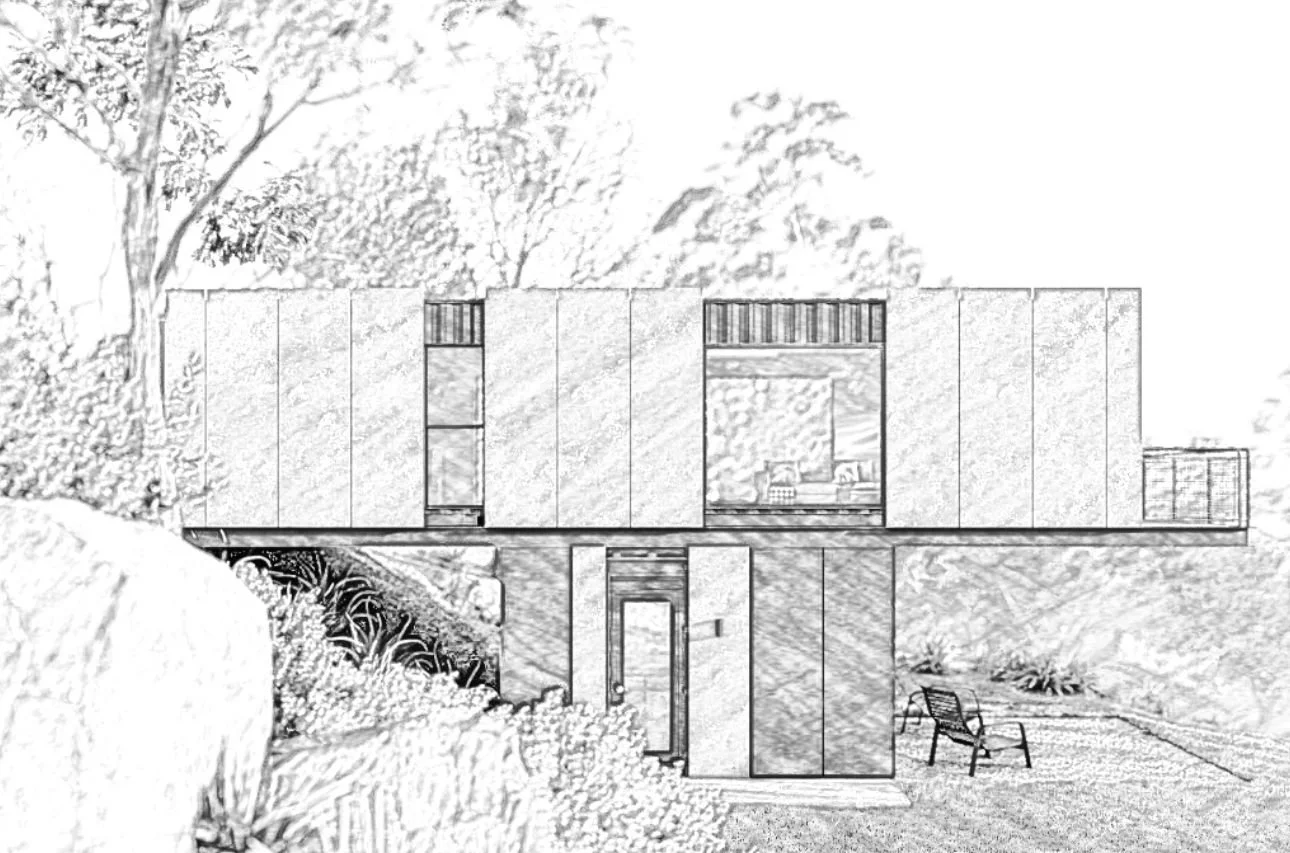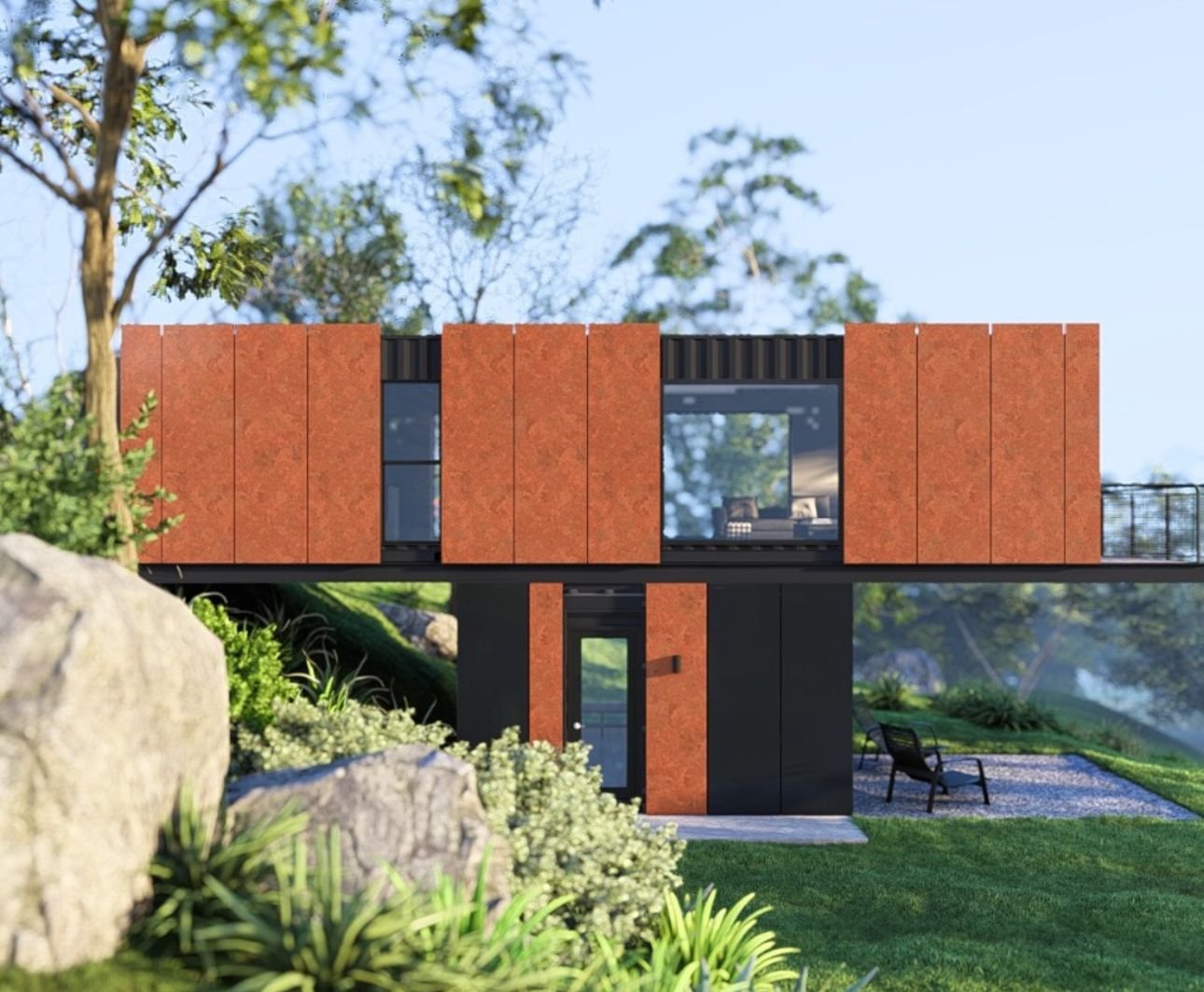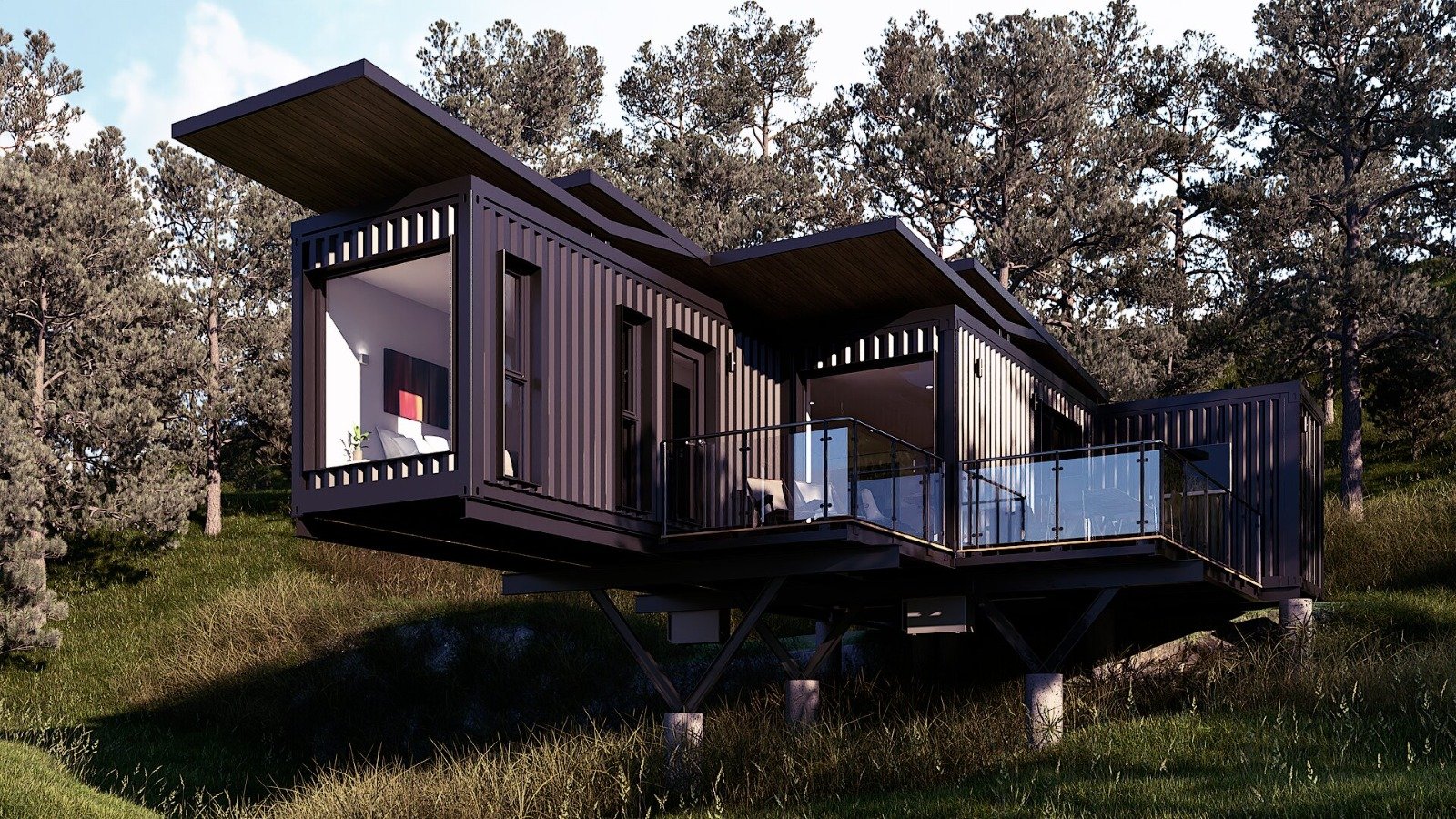The Box Office

Rhode Island
Distill Studio
DESIGNER: Distill Studio BUILDER: Truth Box BUILD DATE: 2009
LOCATION: Rhode Island, United States PHOTO CREDITS: Nat Rea, Glen Turner RATING: 4 Stars
The Box Office was constructed from 32 shipping containers in Providence, Rhode Island, on the former Harris Lumber site. The shipping container office building consists of 12 studio/office spaces. Joe Haskett from Distill Studio created the design and the project was developed by Truth Box.
Among the many green features are:
using recycled containers;
a super tight, well-insulated exterior with high thermal performance doors and windows;
high-efficiency heat pumps (air source) in each unit;
ERVs (energy recovery ventilators) to provide fresh air and to conserve energy;
solar panel array (10 KwH) on the roof (the building is "all-electric").
The Box Office uses 22 KBTU/SF/year or about 25% of a "typical" office building.
Windows location is strategically designed to provide the most indoor daylight with the sizes of the most effective openings; the result is well-lit and comfortable interiors with superior air quality in the units, even though the Box Office is nestled between a major urban roadway, a train track, and a highway.
The Box Office Designs
Build or Buy
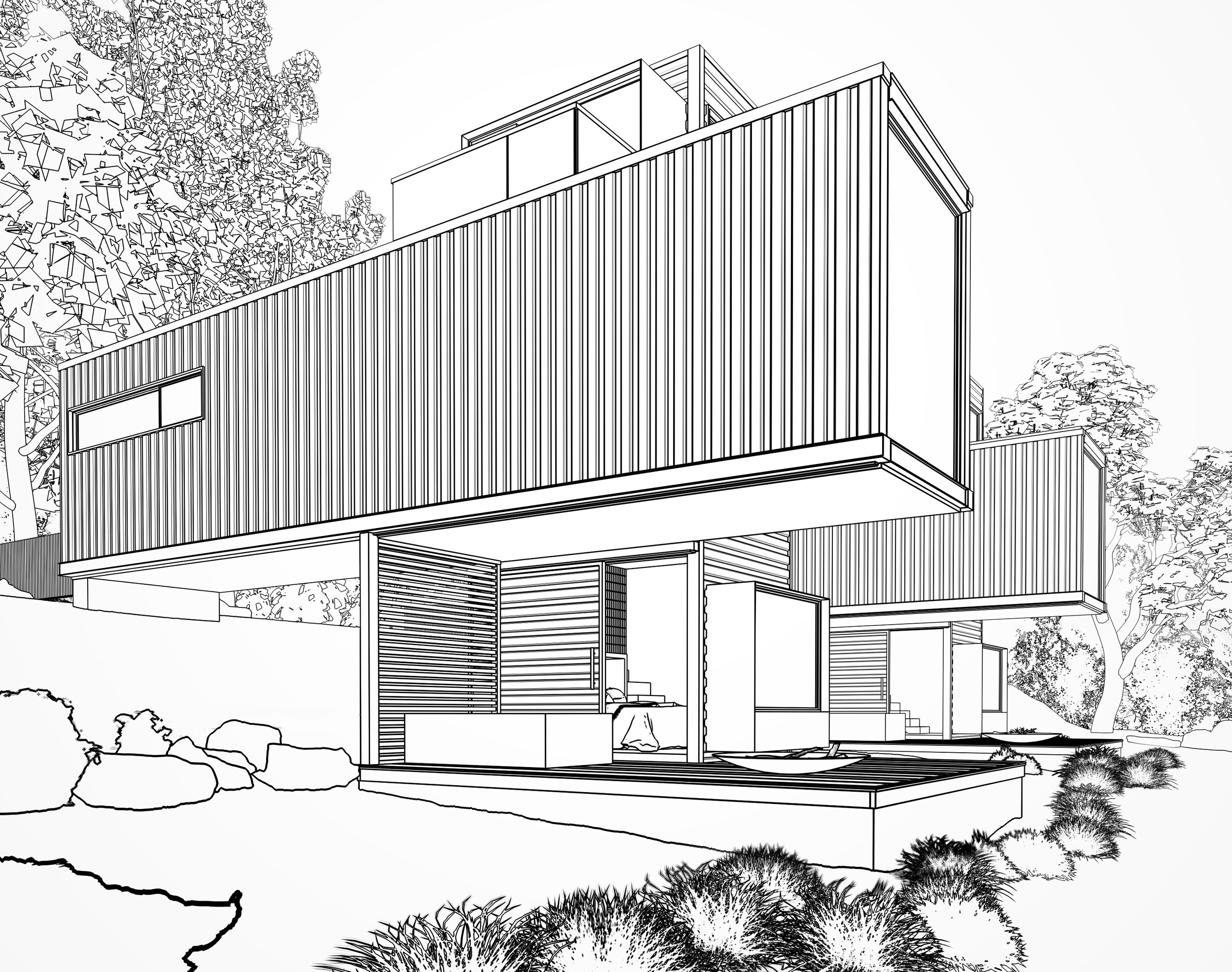
Stack. Designed for sites with gradients, 2x 40ft (12m) and 2 × 20ft (6m) shipping containers are combined in an ode to the Grillagh Water House.
View. Designed for sites with decent gradients but equally at home on level land, 1 x 40ft (12) and 2 × 20ft (6m) shipping containers are combined in a perfect union to create the feel of an amply proportioned 1 Bedroom home or holiday getaway.
Nest. If you are looking for something different - this is it. Our Nest units are un-apologetically unusual. 2 x 40ft shipping containers form a very special space - a roof top terrace and lower level deck with spa + fire pit.
BOX is a double unit 2X 12M (20ft) High Cube Shipping containers design suitable for a single small cabin use complete with kitchenette and bathroom in both Grid and Off Grid configurations and with 1 Solar roof option.
Price includes GST
Heli is a double unit 2X 12M (20ft) High Cube Shipping containers design suitable for flat sites/site needing to elevate in order to obtain views.
Roam is a single unit 12M (40ft) High Cube + 6M (20ft) High Cube Shipping container design suitable for a small residence use complete with 2 bathrooms. Service module designs for Off Grid use are available.
POD2 is a single unit 12M (20ft) High Cube Shipping container design suitable for a single bedroom/office use complete with small kitchenette and bathroom shown in both Grid and Off Grid configurations and with 3 Solar roof options.
POD1 is a single unit 12M (20ft) High Cube Shipping container design suitable for a single bedroom/office use complete with bathroom (not kitchen) shown in both Grid and Off Grid configurations and with 2 Solar roof options. If you are looking for a single container with kitchenette design please see POD2
BBQ is a single unit 12M (20ft) High Cube Shipping container designed for use either a BBQ or studio office space. BBQ comes with the design for the front extension.
HUB is a single unit 12M (20ft) High Cube Shipping container designed for use as the Kitchen and Bathroom module in conjunction with our BED unit for glamping style use.
Guides
Grillagh Water House, is sited on Banks of the ‘Grillagh River’ to locals known as Pixies Paradise. It's owner is a young Architect Patrick Bradley and he was recently featured on the channel 4 show “Grand Designs”. This design has quickly become a symbol for Cargotecture and has inspire many to join the following. Patrick Bradley, a countryman and an Architect, had a vision to build a modern farmhouse on this own farm under local legislation allowing farms to build on buildings on their land. Price played a large part in Patrick's decision to convert the shipping containers in to a home.
























